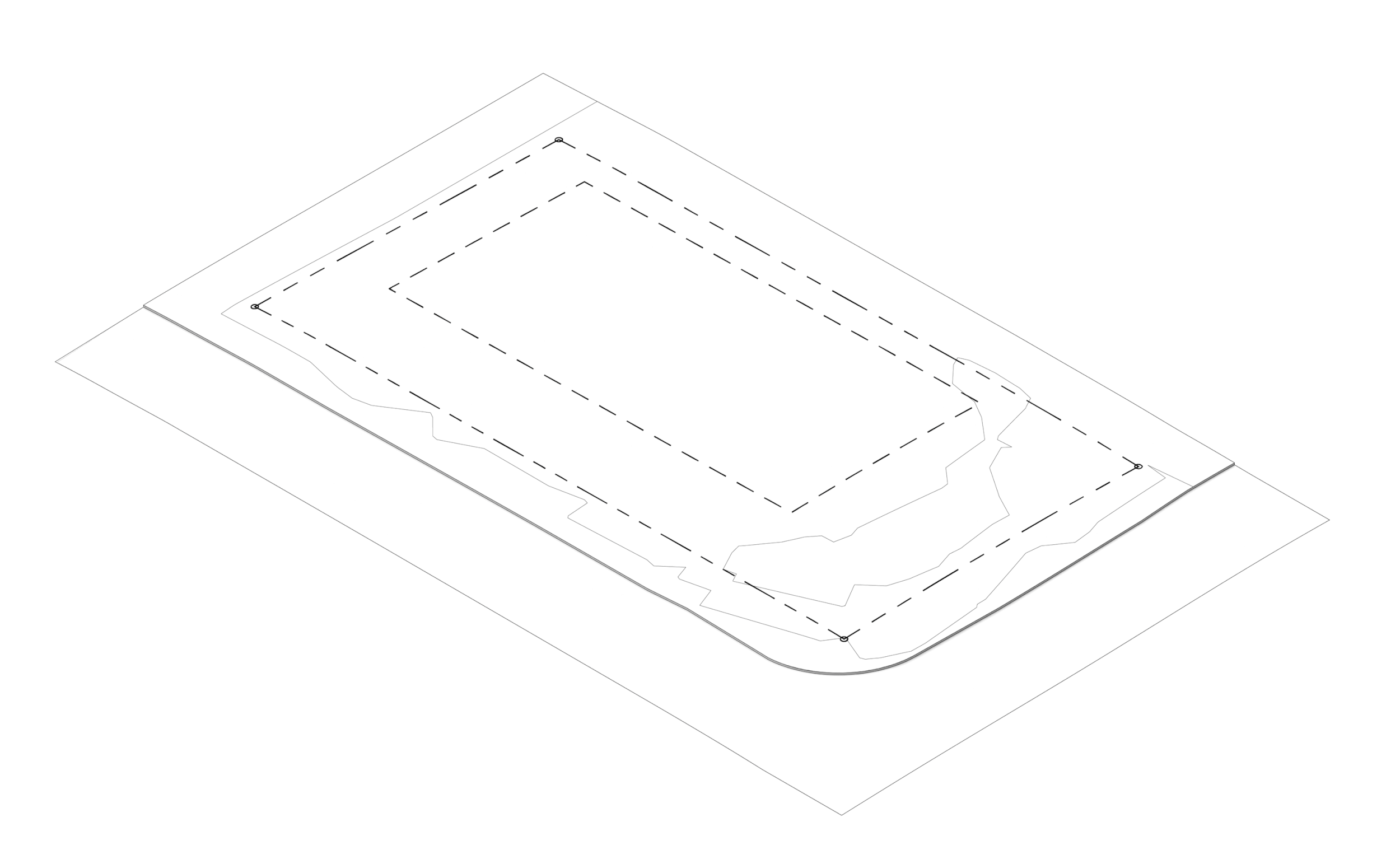Maude Street
This compact urban home contains three units
Design Team: Murray Legge, Lincoln Davidson, Benjamin Kaplowitz, Travis Avery
Builder: A&J Contracting
Consultants: Structural Engineering: SEC Solutions Texas, Casework Design: Trey and Adrienne Farmer
Photography: Leonid Furmansky
Size: 2,340 sq ft new construction
Year Completed: 2018
Read about this house in Dwell Magazine
Maude Street embraces the need for density in the urban core of Austin while maintaining a residential scale. The owner developed a program that included three separate units on a single corner lot: a primary dwelling for himself, a guest suite, and an auxiliary dwelling unit.
The design challenge was to include all three units and maintain a cohesive character that respects the scale of the surrounding residential neighborhood. To achieve this, we lifted the main dwelling up to the second story, and inserted the short-term rental below. The large outdoor terrace overhangs the parking and entry on the ground floor. The third dwelling unit, a standalone structure, tucks in the back of the lot and presents a narrow elevation towards the street.























