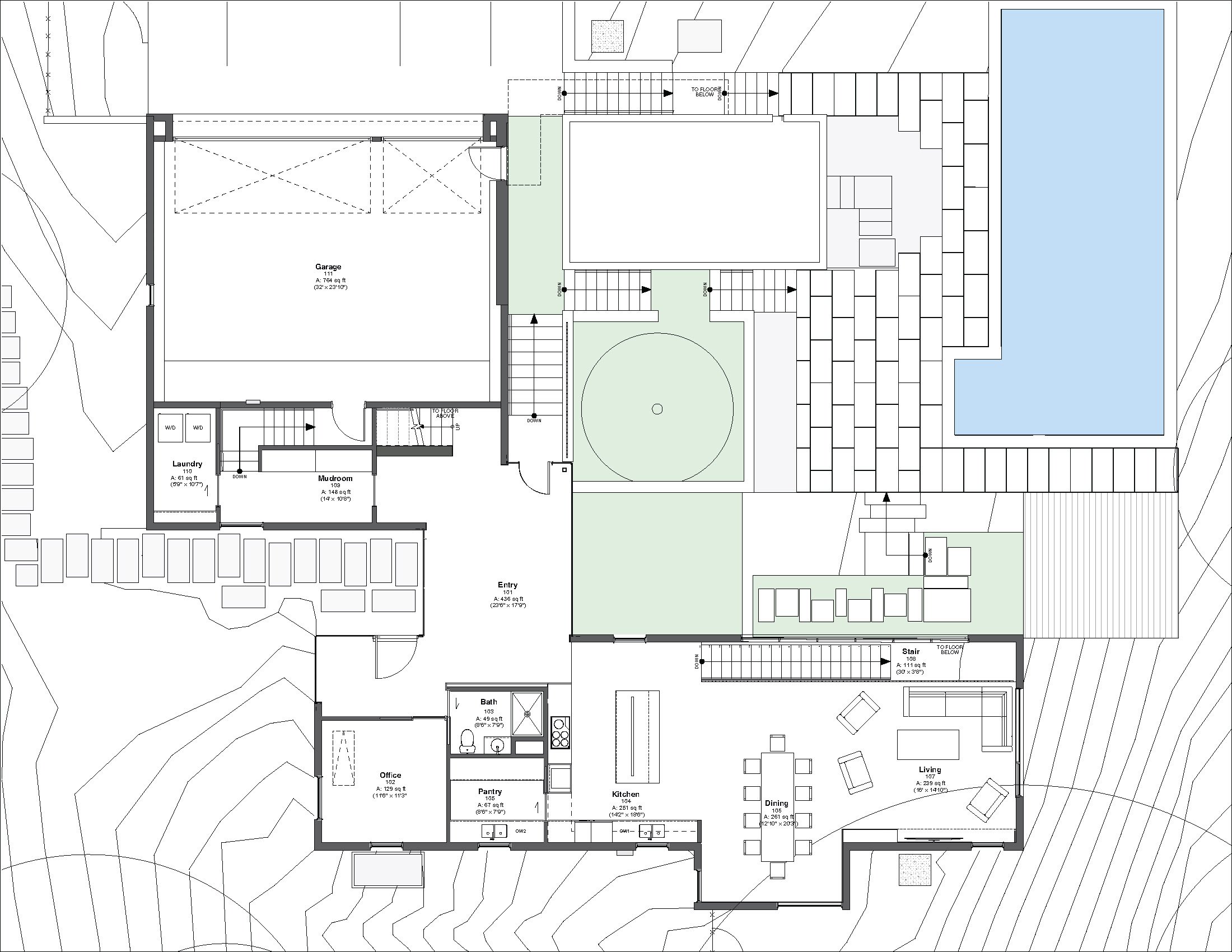Deer Pass
A house with a single priority - capturing a spectacular view
Builder: Brad Wells Construction
Structural Engineer: Fort Structures
Interior Design: Lindsey Hanna Design
Landscape Design: Lisa Shubin Design
Photography: Leonid Furmansky
Square Footage: 4,600 sf
Year Completed: 2025
From the street, the house presents as two gabled volumes joined by a glass bridge. This massing breaks down the scale of this substantial residence into smaller volumes, creating a welcoming street presence. Vaulted interiors are illuminated through a series of dormer windows that define the front elevation.
This design successfully addresses a key challenge of hillside construction: balancing desire for elevated view while maintaining a connection to backyard, pool and deck. The main floor elevation was carefully chosen for a spectacular view at the entry to the house while preserving a connection to the outdoor living spaces on the hill below.
In the backyard a terraced landscape creates connections between the pool and living spaces on various levels of the house. The pool and landscape are set delicately in the site to create a private oasis. A third, smaller volume containing a guest suite frames an intimate poolside courtyard.




























